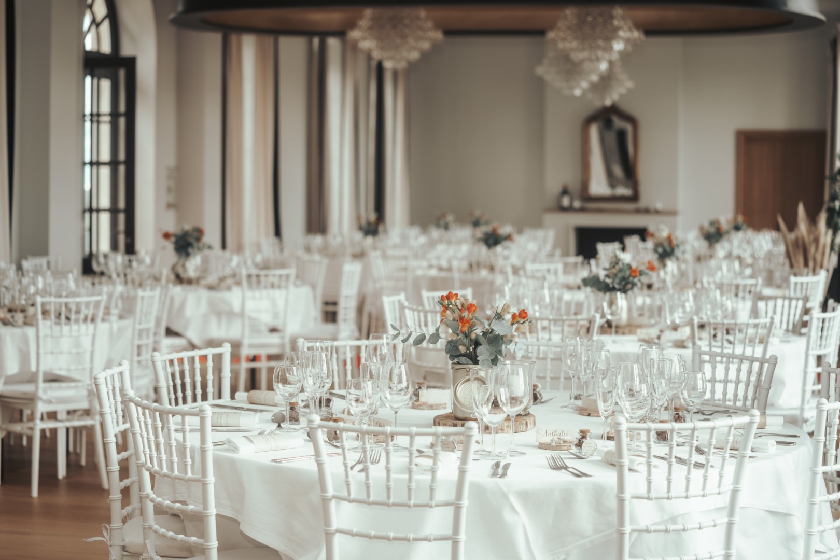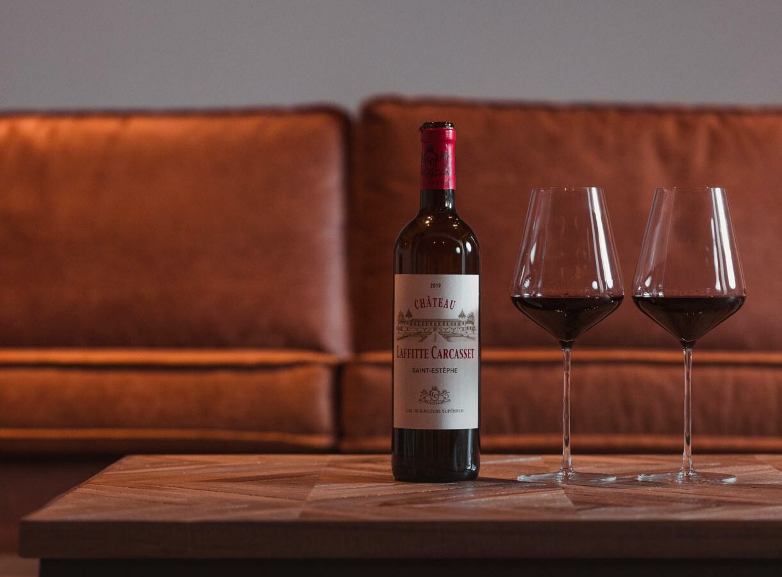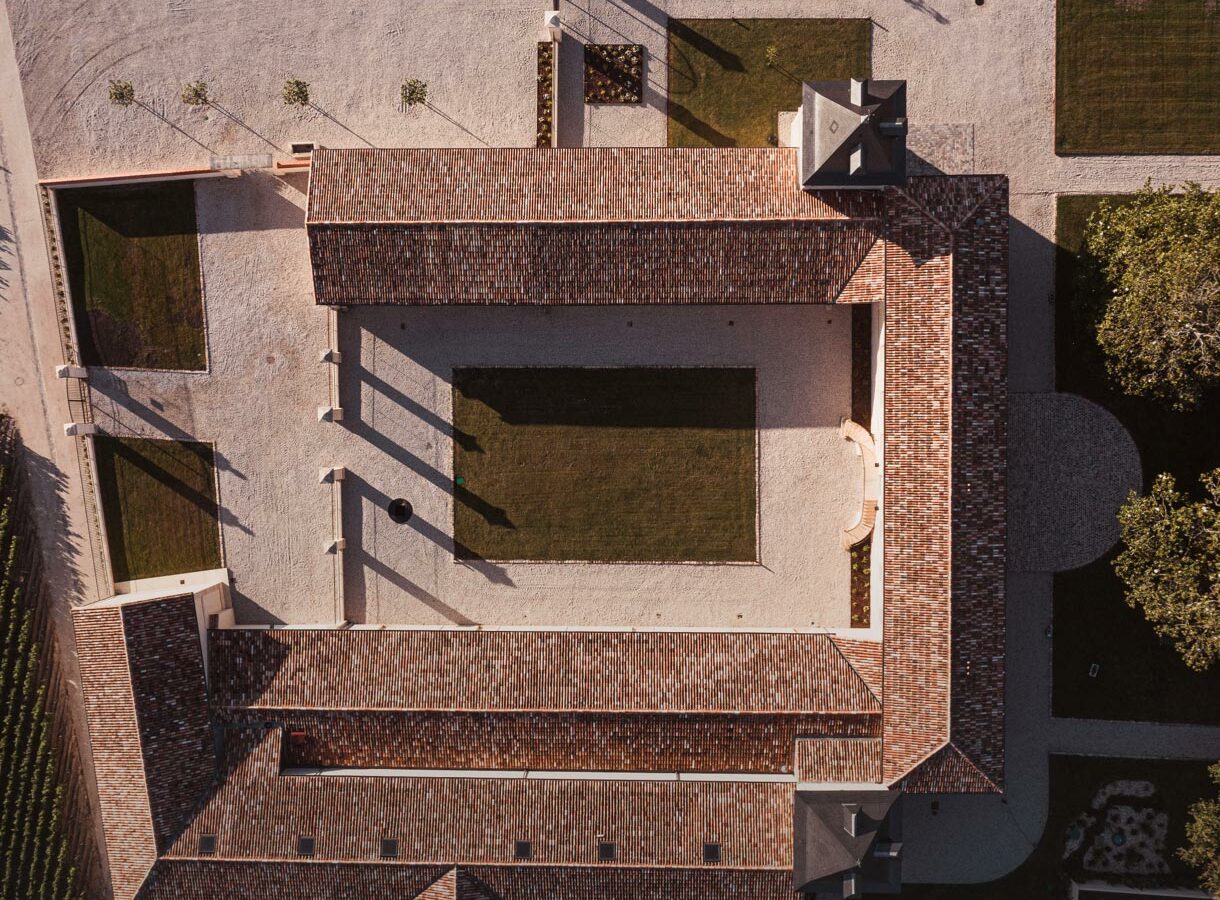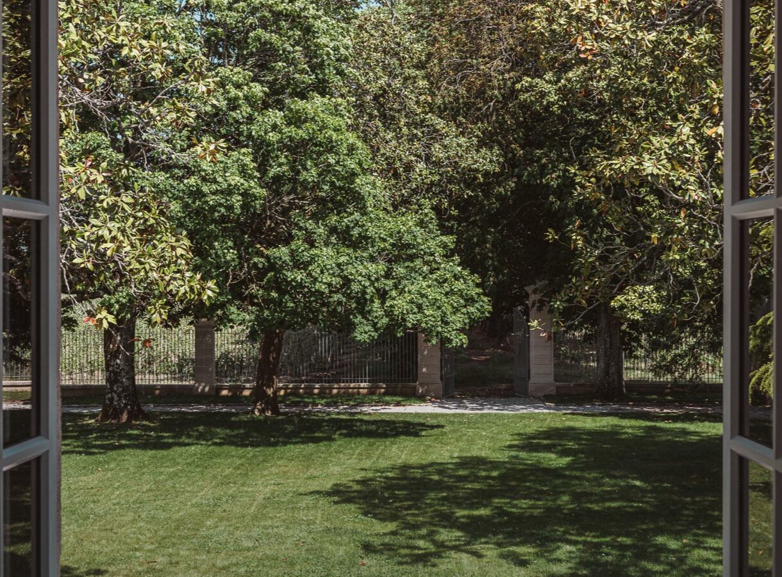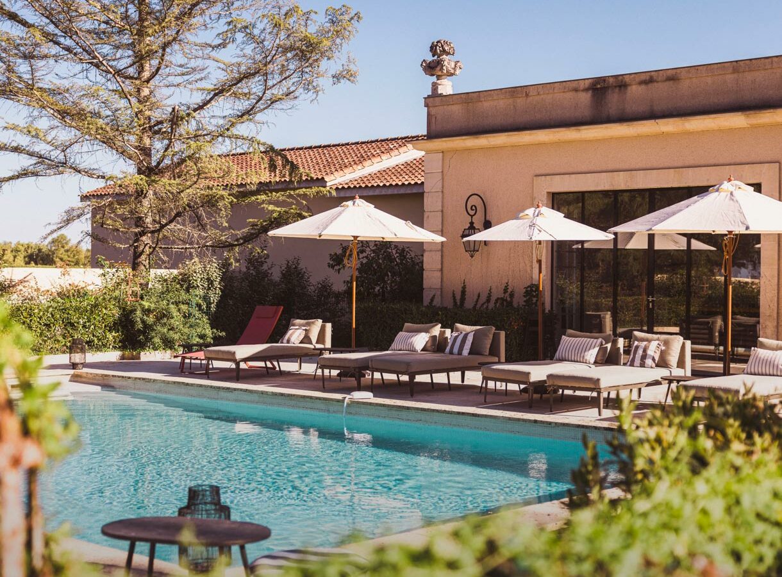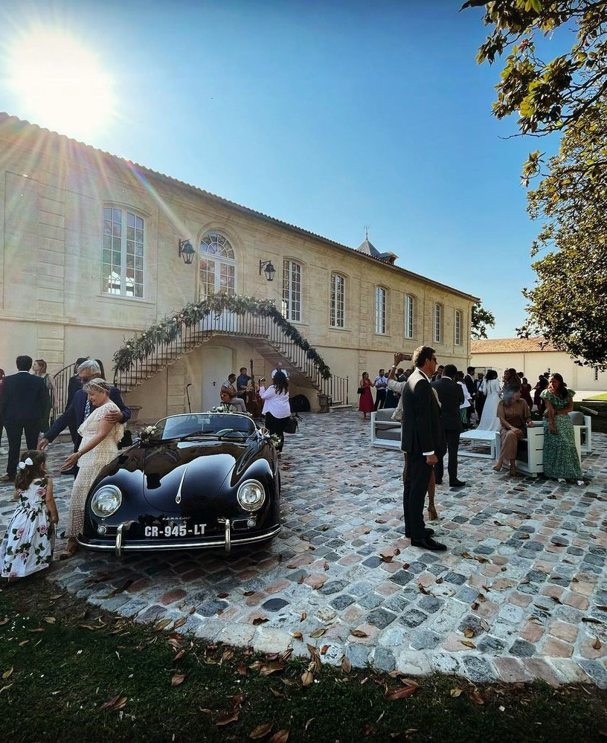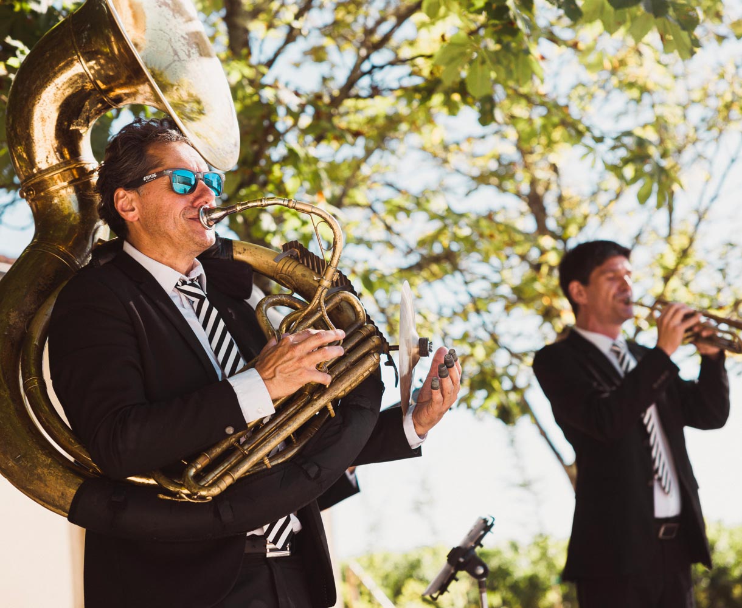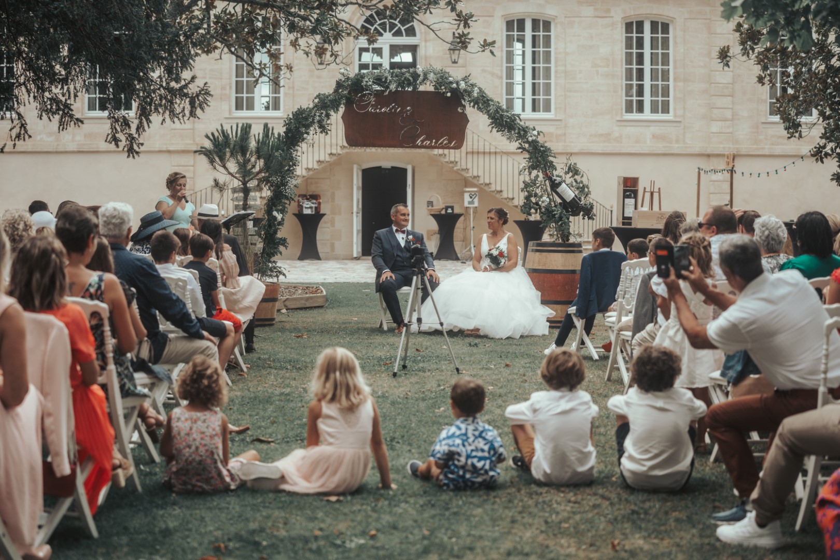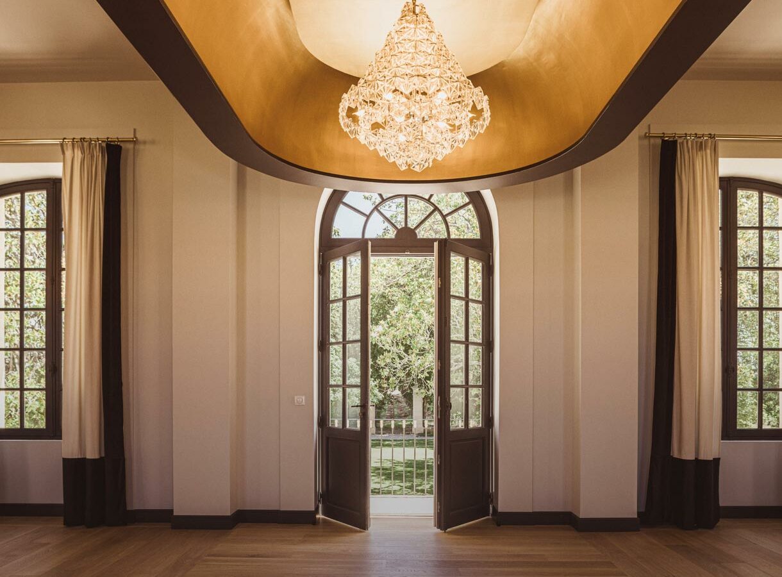 photo gallery
photo gallery
THE RECEPTION HALL
This 170m² reception room is located right in the heart of the 18th century Charthouse. It makes it the perfect place to celebrate your events. Two horseshoe-shaped staircases are framing the entrances: one from the east-facing gardens and the other from the west-facing courtyard. The large windows overlooking the estate and the magnificent chandeliers give a bright and elegant touch to your receptions, night and day.
Thanks to a complete restoration in 2020, the reception hall has air conditioning and is accessible via an elevator.
150-person seating capacity
Reception hall — 170 m²
Adjacent room — 57 m²
Catering kitchen — 39 m²
